
For those of you following the continuing saga of the Riverdale House railing project...
The complete process of this major commission (for me) has been documented on the web site: I decided to to this mainly to provide the customers with an ongoing record of the work as it progressed, and also to have a well documented series I could use to illustrate to future clients just what is involved in the creation of such a project.
Just this week the first two finished panels were installed on the house in Toronto

These two images of the pair of flat panels give some idea of how the overall design works in on the front porch. The upper image shows the way the thin flat bars tend to visually disappear when viewed from directly behind them. This was a requirement so as not to block the view of the park across the street from the owner's front window.
The second image is taken from an angle. This gives a suggestion as to how someone viewing as they walk down the street will see the full width of the bars as almost a solid wall of contoured shapes.
I had made the panels just slightly smaller than my measurements indicated. As it turned out - the fit was perfect. One of the frames required a thin shim of wood (which I had prepared and brought with me) and the other was bang on.
I am quite pleased with the results. I checked over my measurements for the next three elements and added some details on the exitisting under framing. Next comes building a full sized mock up of the stairs, to which I will assemble the framing for the two hand rails.
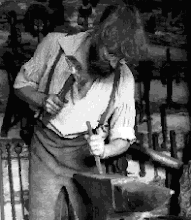
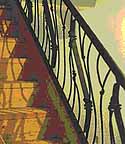
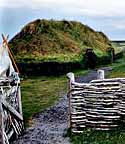
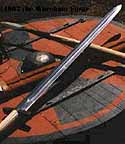
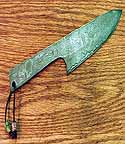
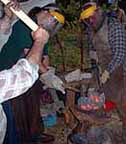














No comments:
Post a Comment