I most certainly am not FAST! (Although I do like to think I am GOOD.)
My work on the Peterson House has involved three separate projects:
Yard Fence Extensions
Balcony Supports
Balcony Top Rails
The final designs for the last aspect, the railings for the top of the small front balcony, were actually worked out with the customers last Fall. I started work on the elements early in the winter. One thing and another dragged the final finishing and installation of the railings into late May.
 |
| Production Layout - 'Cut Branches' |
I have been increasingly using constructions and designs inspired by the fabrication details suggested by Art Nouveau forged architectural pieces. Specifically laying different structural steel pieces inside one another, then cutting apart and forging the ends into tendrils and reversal curves.
 |
| 'Structural' - Winter 2013 |
The open work design is most certainly NOT conforming to the Building Code! The customers are two adults with no children, and actually preferred the open lines.
The uprights were formed from 1 1/2 x 3/16 web angle placed inside 2 x 1 x 3/16 web channel. The individual rails are 1 1/4 ID / 3/4 ID / 1/2 ID pipe and 1/2 solid. Extensions were forged from 1 x 3/16 flat and welded to the ends of the cut uprights to give enough length for the flat tendril wraps. Half inch round was used for the others.
The elements were linked by bolting through pillars made of 2 x 2 capped tube. The two side rails both weighed about 80 lbs each. The end panel, with the two support pillars came in about 130 lbs.
The panels were hot dipped galvanized, the first time I had used that process. (I was not entirely pleased with the results. It turns out the varying thicknesses of forged work means different deposit thicknesses and surface textures to the coating.) A special epoxy based primer was used (thanks to a recommendation by friend David Robertson). The custom mixed dark brown enamel matches the colour used on the other components of the overall project.
 |
| 'Cut Branches' - as finished |
 |
| Overall view - showing flow from lower supports |
 |
| Close up - Upright / Corner detail |
If regular readers are wondering why entries have been absent of late - its been a very busy June! Demonstrations : Viking Age at Upper Canada Village / 1812 at Toronto Waterfront / Feature Demonstrator at CanIRON 9 at Trois Rivieres Quebec. All told, I was only at Wareham for 7 days over the entire month!
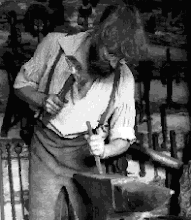
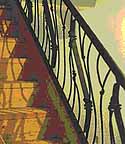
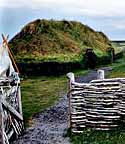
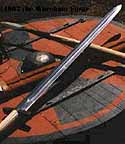
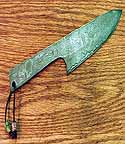
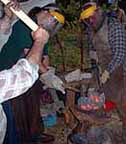














2 comments:
I am extremely pleased myself. The overall look is wonderful.
Nice Work Darrell!
I like the photography too, with the green vine background. The flair on the tube elements adds to the overall design.
Nice to use a color a bit different from black. It matches the warm yellow tone of the bricks.
I hope you got some good photos for your portfolio!
Post a Comment